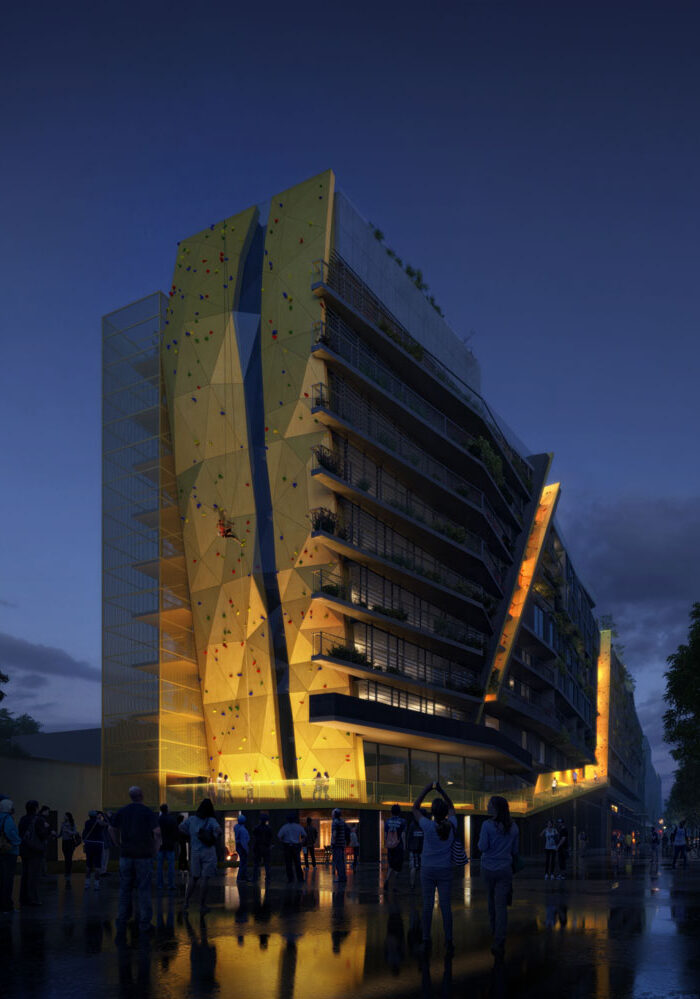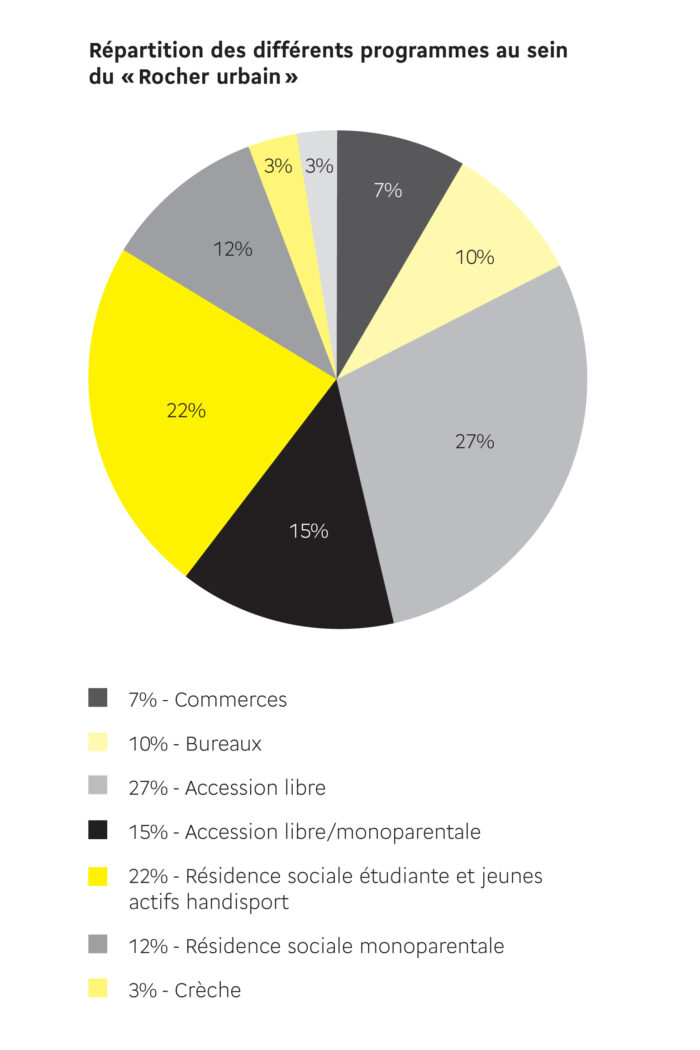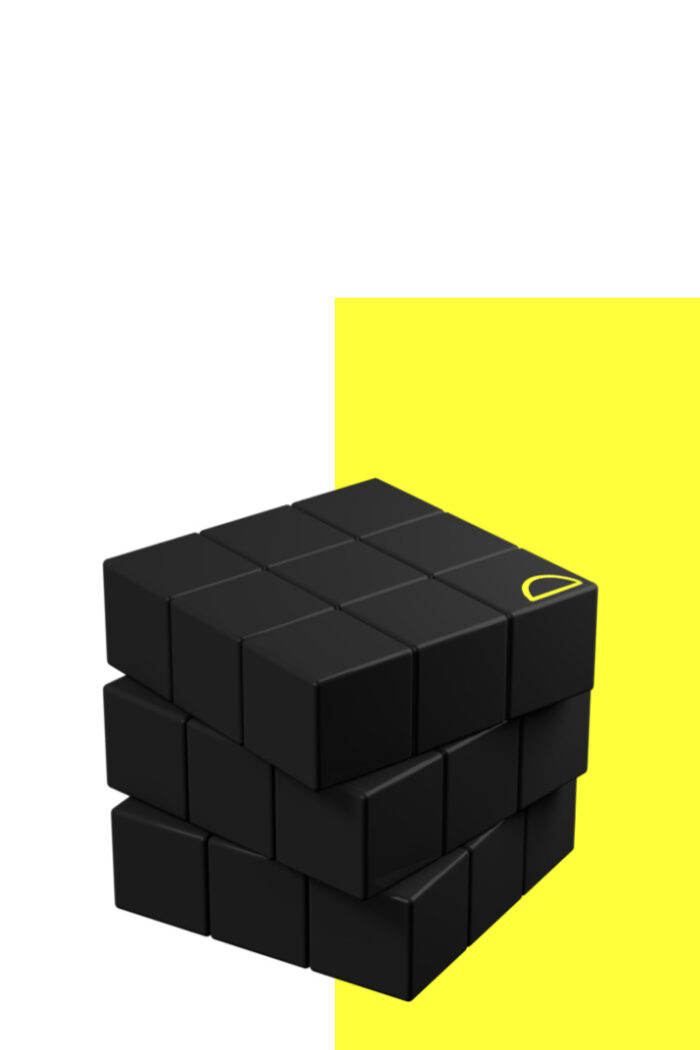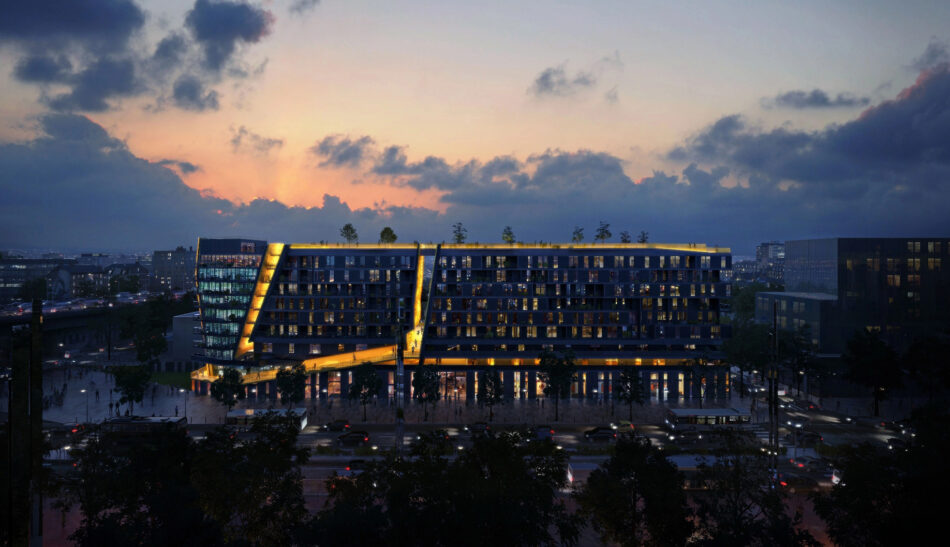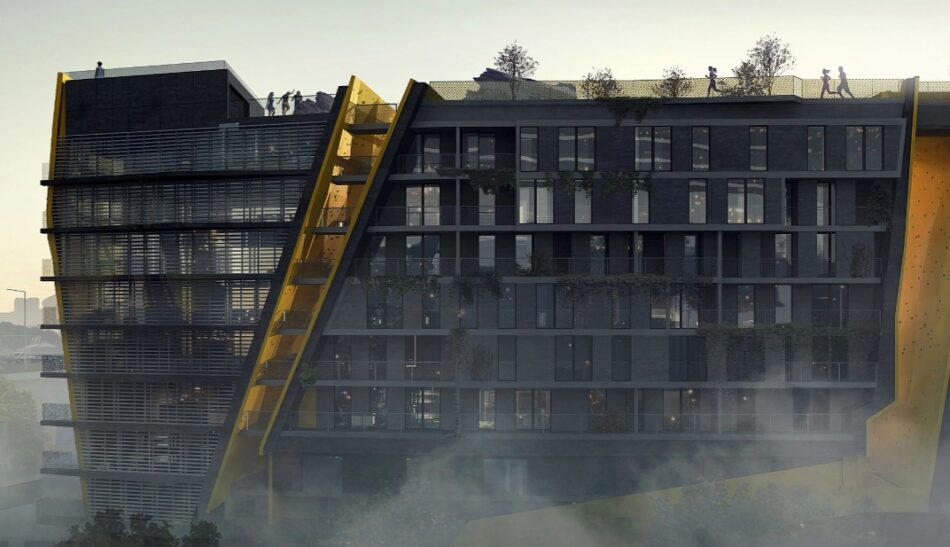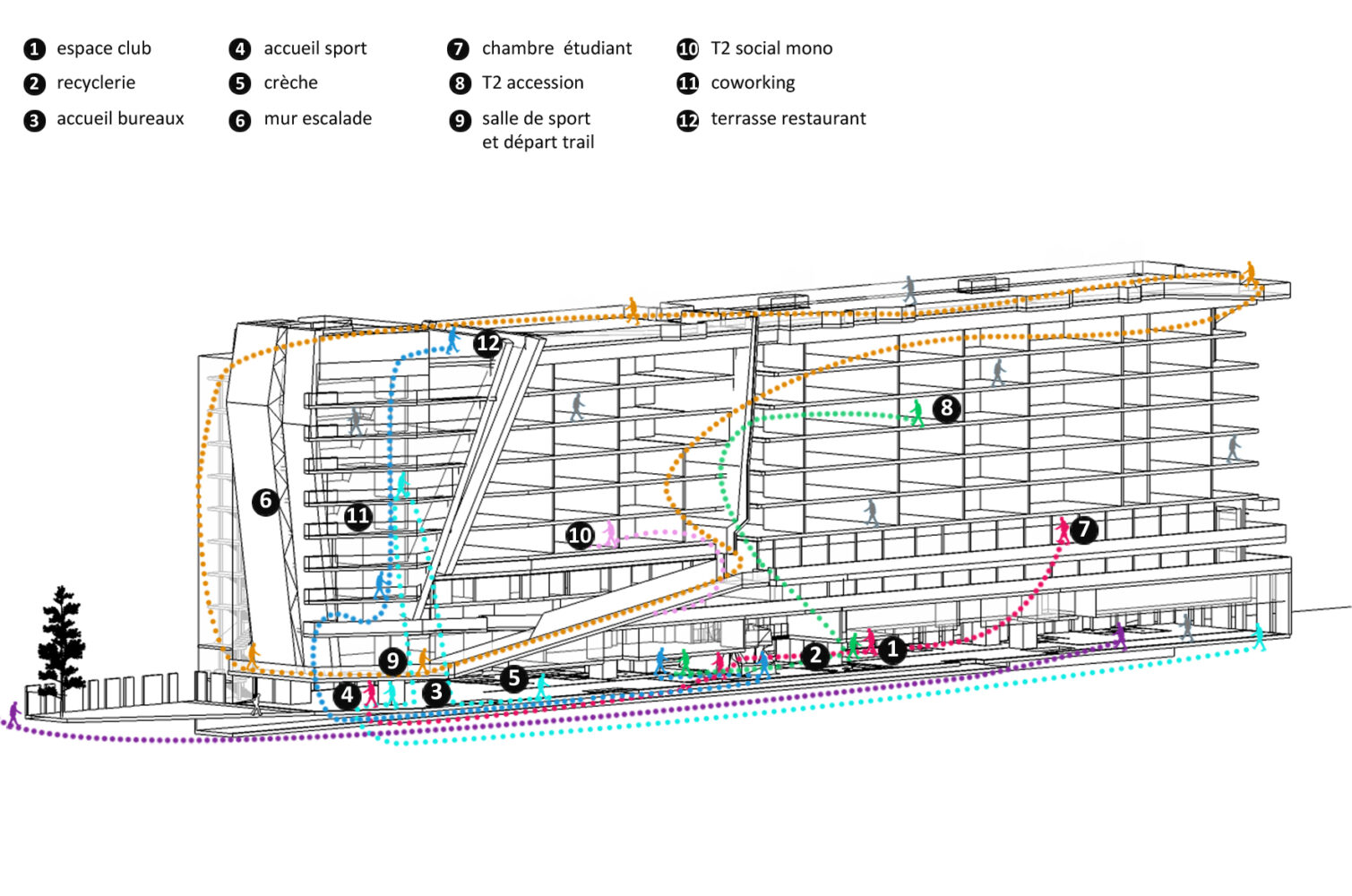ZAC Clichy Batignolles | LOT N2 - Paris 17e - 2015
Project owner : Groupe Arcade : Arche Promotion & Antin Résidence
Area : Sdp 9.800 m²
Cost : N.C
Program : Mixed-use building including social and home ownership housing, student and young professional residences, a daycare facility, shops, offices, a restaurant, and sports programming
Delivery : Competition - "Réinventer Paris" 2015
Partners : Architects : Dusens | Economist : VPEAS | Structure : EVP | Fluides et ingénierie environnementale : AI-Environnement | Acousticien : Accord Acoustique | Graphic Design : Ecouter pour voir | Others : ALFI & Fédération Française Handisport
Area : Sdp 9.800 m²
Cost : N.C
Program : Mixed-use building including social and home ownership housing, student and young professional residences, a daycare facility, shops, offices, a restaurant, and sports programming
Delivery : Competition - "Réinventer Paris" 2015
Partners : Architects : Dusens | Economist : VPEAS | Structure : EVP | Fluides et ingénierie environnementale : AI-Environnement | Acousticien : Accord Acoustique | Graphic Design : Ecouter pour voir | Others : ALFI & Fédération Française Handisport
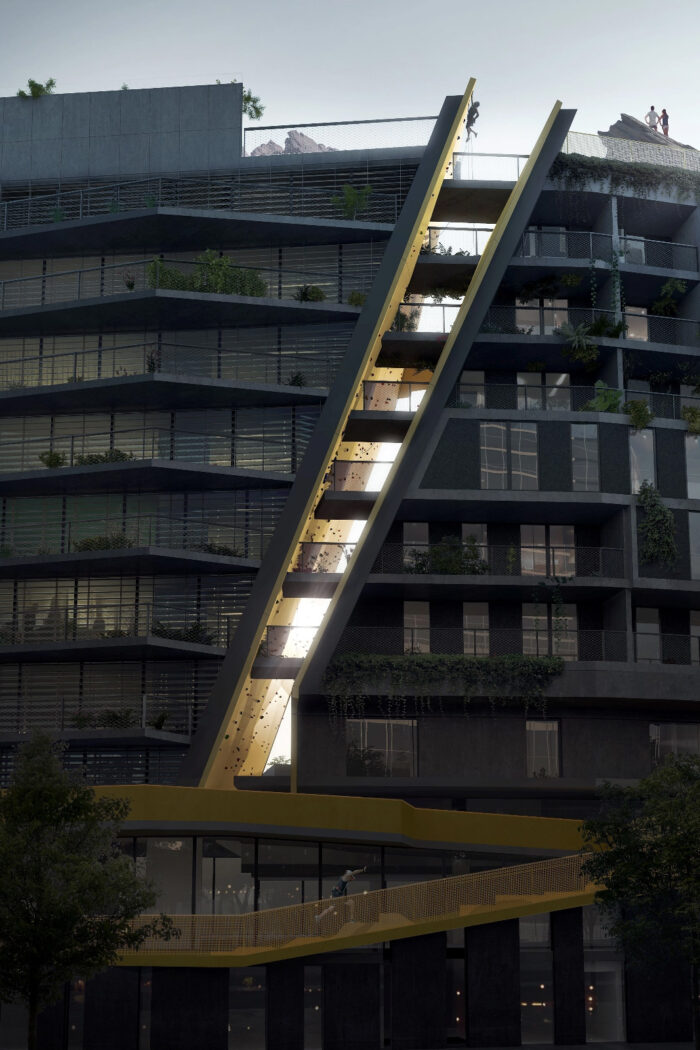
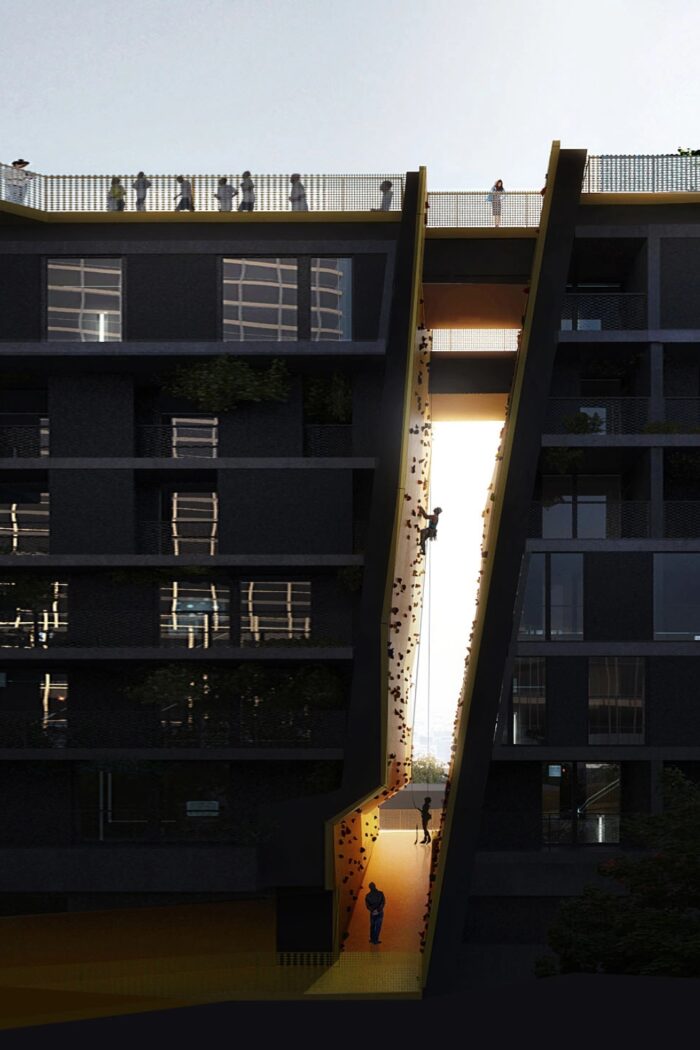
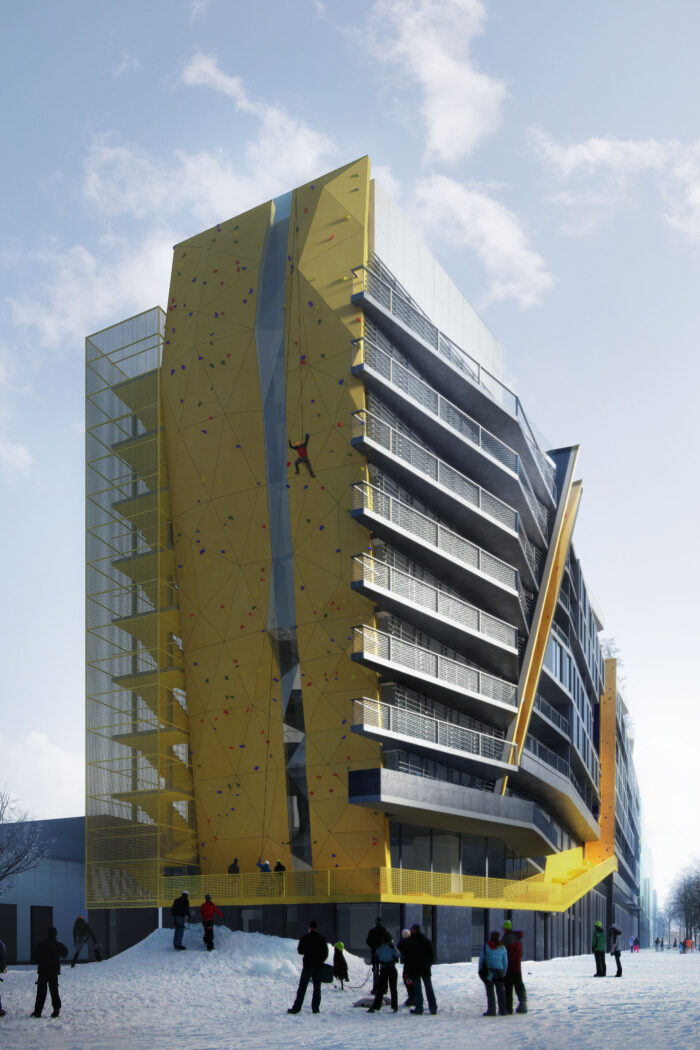
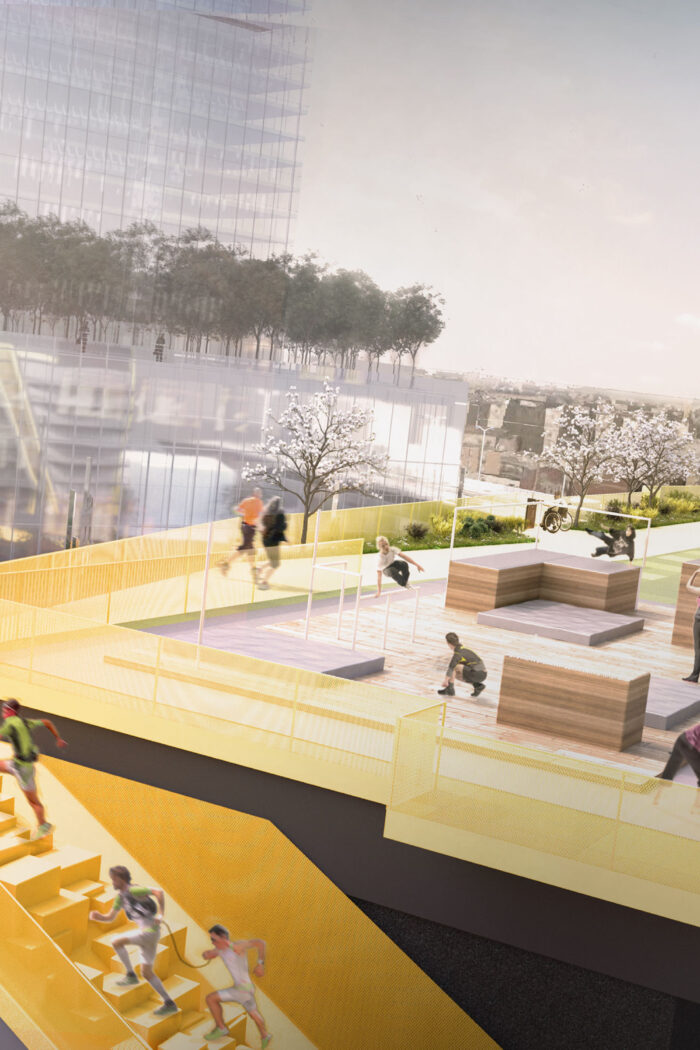
Living, working, exchanging, meeting, moving, relaxing, climbing… a building to practice.
